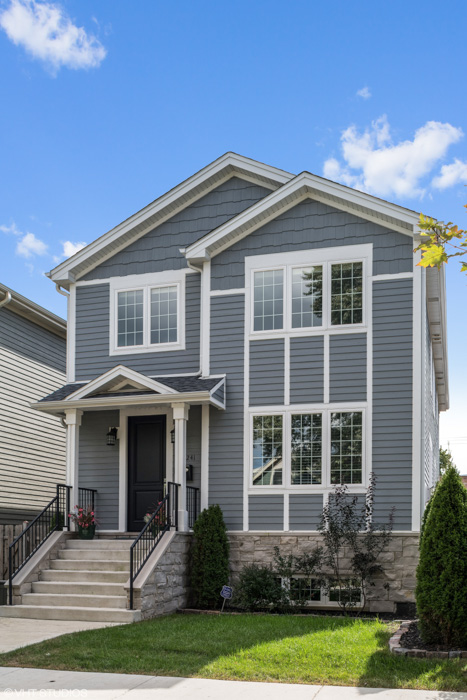2241 W Wellington Avenue Chicago, Illinois 60618
Specification
Features
Location
Property Video
Description
Spectacular newer construction home on 31′ extra wide lot in North Center! Spacious, light filled home with custom finishes throughout. Gourmet kitchen features Viking appliances, ample white cabinetry, quartz counters with herringbone marble backsplash, eat-in space, large island & pantry. Thoughtful floor plan with four bedrooms on upstairs level including the master suite with a large custom walk in closet. Ensuite master bath w/jacuzzi tub, rain shower, radiant heated flooring, double bowl & marble vanity. Laundry is on the same floor. Lower level has large recreational space, wet bar, additional bedroom, full bath, theater room and additional laundry room. Custom closets and window treatments throughout. Beautifully landscaped brick paver patio perfect for entertaining. Tree lined street close to restaurants, shopping & expressways.
Virtual Tour
Floor Plans
First Floor size: rooms: baths:

Second Floor size: rooms: baths:

Lower Level size: rooms: baths:




































